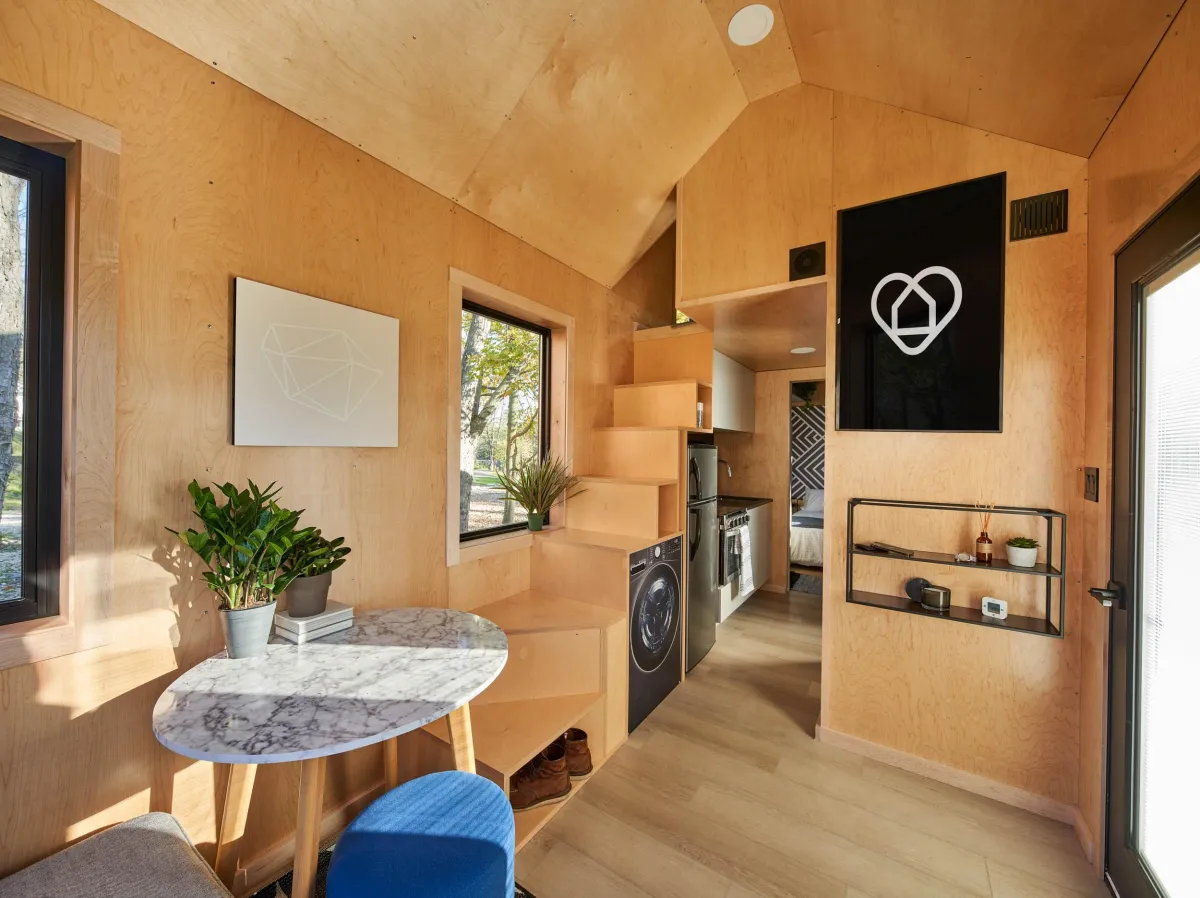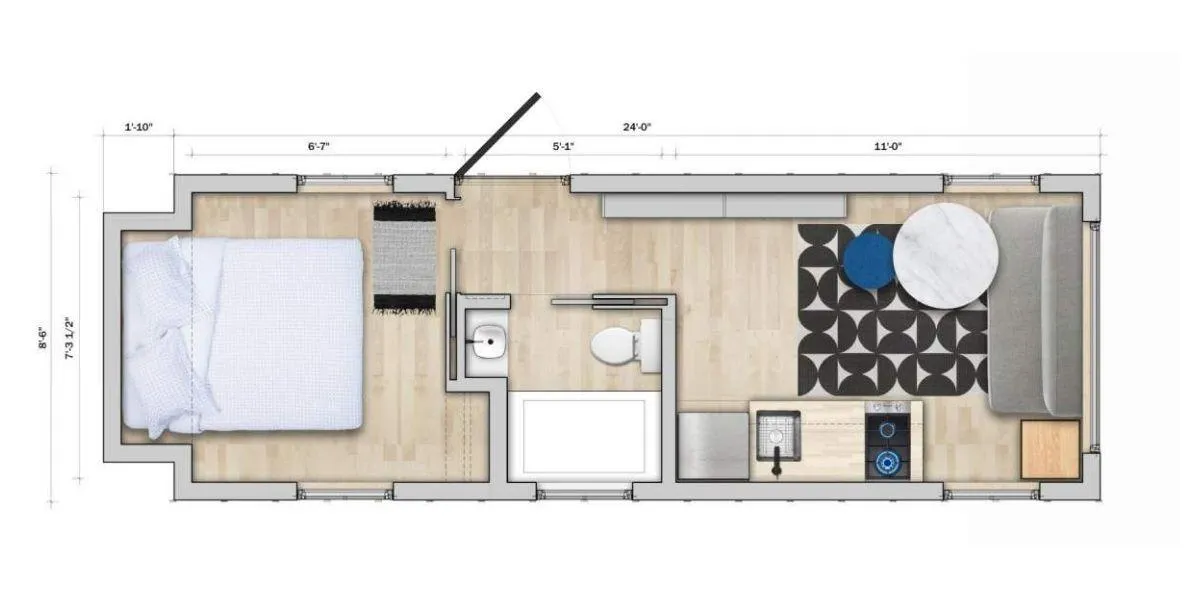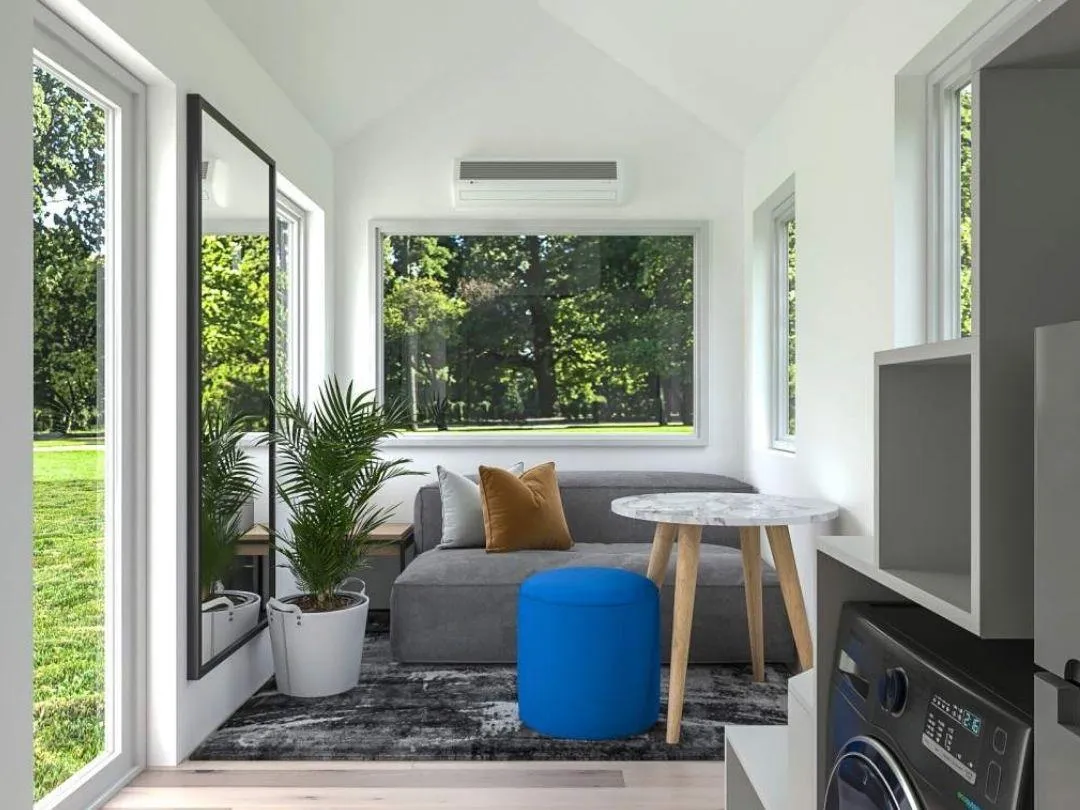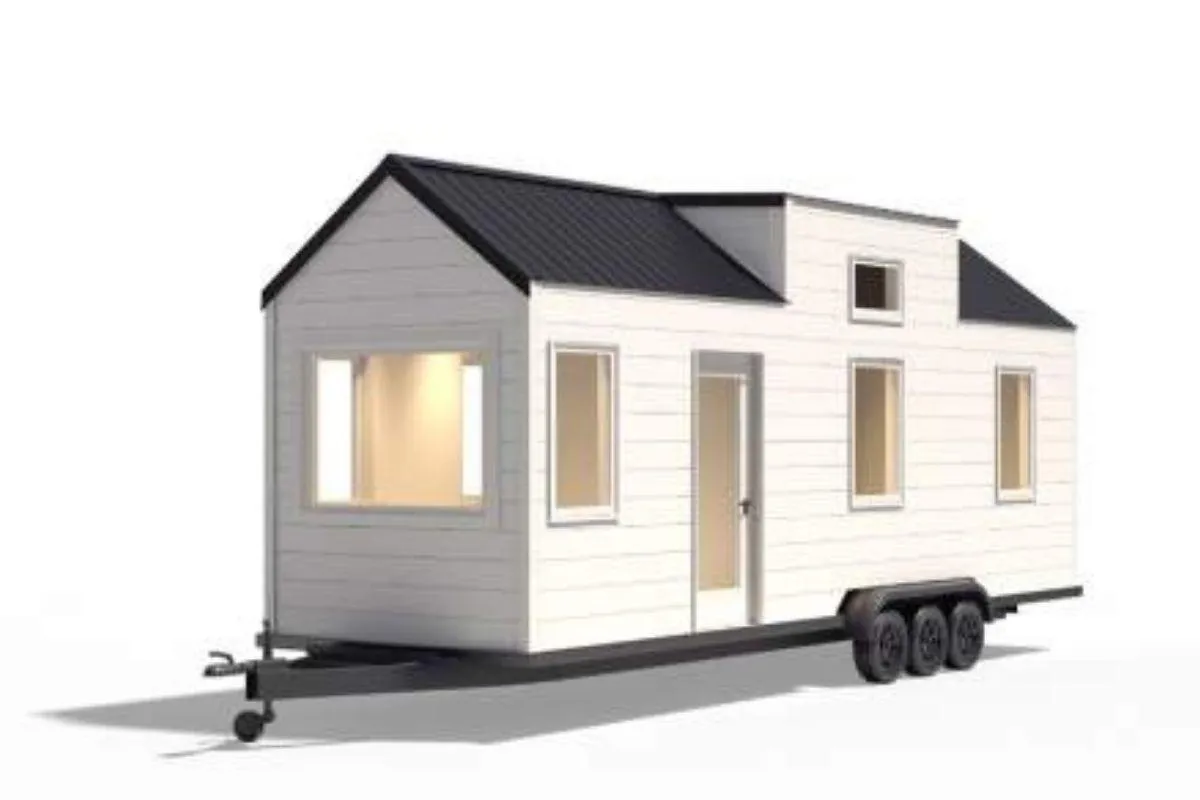Introducing Via Homes...
"The most structurally sound tiny home I've ever seen."
- Certified Home Inspector
Via Homes
"The most structurally sound tiny home I've ever seen."
-Certified Home Inspector

"Our team brings a combined 20+ years of experience in construction, design & tiny living. We've partnered to create Via Homes for one single purpose: Make comfortable & sustainable tiny homes built to the highest standard, and accessible to everyone, in one revolutionary new process."
Get Your Via Home Custom Built in 30 Days.



Our Base Features Are Other Builders' Upgrades
- Ground-floor Bedroom
- NOAH Certified
- Financing Available
- High-end Appliances
- Heating & Cooling
- Windspeed & Weight-load Tested
- 24ft-32ft+ Options
- High Quality & Safe Materials
- Full Home Warranty
Our Base Features Are Other Builders' Upgrades
- Ground-floor Bedroom
- NOAH Certified
- Financing Available
- High-end Appliances
- Heating & Cooling
- Windspeed & Weight-load Tested
- 24ft-32ft+ Options
- High Quality & Safe Materials
- Full Home Warranty
01
Schedule a Call
Schedule a call below and you'll be directed to one of our Via Home specialists. They'll answer any questions you have about available Via Home models, customization options, and the purchase process. You'll receive a brochure with more Via Home information as soon as you schedule your call.

01
Schedule a Call
Schedule a call below and you'll be directed to one of our Via Home specialists. They'll answer any questions you have about available Via Home models, customization options, and the purchase process. You'll receive a brochure with more Via Home information as soon as you schedule your call.
02
Come For A Visit
After your initial consultation, we'll schedule a tour of our warehouse so you can see our models in-person. If you're unable to come for a tour, we'll move onto the next step - identifying land & securing financing.

02
Come For A Visit
After your initial consultation, we'll schedule a tour of our warehouse so you can see our models in person. If you're unable to come for a tour, we'll move on to the next step - securing land & financing.
03
Start the Build
No waiting months on end for your tiny home. After you have secured land & financing, our proprietary building method will have your home completed in 30 days.

03
Start the Build
No waiting months on end for your tiny home. After you have secured land & financing, our proprietary building method will have your home completed in 30 days.
Available Models
STANDARD
24'-40'
MODERN
28'-40'
FARMHOUSE
28'-40'
Available Models
STANDARD
24'-28' VIA LOW
MODERN
28'-32' VIA LOW
FARMHOUSE
28'-32' VIA LOW
LOFT MODELS COMING IN JULY!
24' Ground Floor

HOME FEATURES
• Queen-sized ground floor bedroom
• Bathroom with shower, sink, & pocket door
• Full kitchen with cooktop, refrigerator, sink, faucet,
custom cabinetry & integrated storage
• Built-in storage throughout w/ loft storage space above the bathroom
• Dimmable lighting in main spaces
• Operable windows in each room
UPGRADE PACKAGES:
• Fully furnished unit
• Upgraded fixtures (energy star fridge, higher-end faucets)
• Swivel-mounted TV
• Exterior porch
28' Hi-Lo (Loft)


HOME FEATURES
• Queen-sized ground floor bedroom w/ a loft space above for second room, office, or storage
•Ample storage below stairs and in bedroom
•Space for a washer/dryer
• Bathroom with shower, sink & pocket door
• Full kitchen with cooktop, refrigerator, sink, faucet,
custom cabinetry & integrated storage
• Dimmable lighting in main spaces
• Operable windows in each room
• Interior finish selections that complement the three
available styles (Modern, Farmhouse & Standard)
UPGRADE PACKAGES:
• Fully furnished unit
• Upgraded fixtures (energy star fridge,
higher-end faucets)
• Swivel-mounted TV
• Exterior porch

STANDARD
(24ft' - 32ft')
Starting at
$90,000
or $489.17 / monthly

DARK ROOF

LIGHT ROOF
INTERIOR FINISH
• Walls & ceiling: White painted plywood
• Floor: Aquasense waterproof strip flooring, cedar point finish
• Cabinets: Laminate on melamine
• Countertop: Meganite solid surface in white
• Storage shelves: White stained wood
• Bathroom walls: Dumawall waterproof tile, wintery mix
EXTERIOR FINISH
• Roof: Steel siding W/ 5V feature crimp pattern in dark or light gray
• Primary walls: LP Smartside horizontal lap in white
• Secondary walls: LP Smartside horizontal lap in white
•Windows: Provia Aspet & Ecoline, white double-hung & Picture windows
•Exterior Door: MMI door 30" x 80", fiberglass full-lite, right hand outswing. Brickmould insulating core with build in blinds
APPLIANCES & EQUIPMENT
• Refrigerator: LG 11.1 CU. FT. top-freezer, 24" x 26" x 66.5"
• Cooktop: Gasland chef 2" 2 burner top
• A/C unit: 9K LG cooling & heating unit
• Water heater: Pre-installed 42,000 BTU tankless heater
• Toilet: Deer valley white porcelain
• Sink: Counter-mounted vessel in white
• Faucets & trim: Polished chrome
STRUCTURAL ASSEMBLY
• Walls & ceiling: 2x6 framer series lumber
• Insulation: R-21 Rockwool batt insulation
• Hoses & connections: PVC

MODERN
(28ft' - 32ft')
Starting at
$115,000
or $620.17 / monthly

COPPER

GALVANIZED

MATTE BLACK

SLATE
INTERIOR FINISH
• Walls & ceiling: Natural finished maple ply
• Floor: Aquasense waterproof strip flooring, cedar point finish
• Cabinets: Laminate on melamine
• Storage shelves: Stained wood
• Bathroom walls: Dumawall waterproof tile, wintery mix
EXTERIOR FINISH
• Primary walls & Roof: Steel siding W/ 5V feature crimp pattern; Available in 4 color options
• Secondary walls: LP Smartside board & batten in black
•Windows: Marvin Essential, black casement & picture windows
•Exterior Door: MMI door, 30" x 80", fiberglass full-lite, right hand outswing. Brickmould insulating core with build in blinds
APPLIANCES & EQUIPMENT
• Refrigerator: LG 11.1 CU. FT. top-freezer, 24" x 26" x 66.5"
• Cooktop: Gasland chef 2" 2 burner top
• A/C unit: 9K LG cooling & heating unit
• Water heater: Pre-installed 42,000 BTU tankless heater
• Toilet: Deer valley white porcelain
• Sink: Counter-mounted vessel in white
• Faucets & trim: Polished chrome
STRUCTURAL ASSEMBLY
• Walls & ceiling: 2x6 framer series lumber
• Insulation: R-21 Rockwool batt insulation
• Hoses & connections: PVC
STANDARD
Designed for rapid deployment, our base model is an affordable, fully functional home that can transition from interim to permanent housing.

Starting at
$90,000
or just $489.47 / monthly

DARK ROOF

LIGHT ROOF
INTERIOR FINISH
• Walls & ceiling: White painted plywood
• Floor: Aquasense waterproof strip flooring, cedar point finish
• Cabinets: Laminate on melamine
•Countertop: Meganite solid surface in white
• Storage shelves: White stained wood
• Bathroom walls: Dumawall waterproof tile, wintery mix
EXTERIOR FINISH
• Roof: Steel siding W/ 5V feature crimp pattern in dark or light gray
• Primary walls: LP Smartside horizontal lap in white
• Secondary walls: LP Smartside horizontal lap in white
•Windows: Provia Aspet & Ecoline, white double-hung & Picture windows
•Exterior Door: MMI door 30" x 80", fiberglass full-lite, right hand outswing. Brickmould insulating core with build in blinds
APPLIANCES & EQUIPMENT
• Refrigerator: LG 11.1 CU. FT. top-freezer, 24" x 26" x 66.5"
• Cooktop: Gasland chef 2" 2 burner top
• A/C unit: 9K LG cooling & heating unit
• Water heater: Pre-installed 42,000 BTU tankless heater
• Toilet: Deer valley white porcelain
• Sink: Counter-mounted vessel in white
• Faucets & trim: Polished chrome
STRUCTURAL ASSEMBLY
• Walls & ceiling: 2x6 framer series lumber
• Insulation: R-21 Rockwool batt insulation
• Hoses & connections: PVC

FARMHOUSE
(28ft' - 32ft')
Starting at
$119,000
or $641.09 / monthly

TRADITIONAL

MATTE BLACK
INTERIOR FINISH
• Walls & ceiling: White painted ply with battens on long walls,
white vertical shiplap on feature walls and wood beams
featured at gabled ceilings
• Floor: Aquasense waterproof vinyl flooring, cedar point finish
• Cabinets: Laminate on melamine
• Storage shelves: Stained wood
• Bathroom walls: Dumawall waterproof tile, wintery mix
EXTERIOR FINISH
• Roof: Steel siding W/ 5V feature crimp pattern in matte black
• Primary walls: LP Smartside board & batten; Available in 2 color options
• Secondary walls: LP Smartside board & batten in black
•Windows: Marvin Essential, black casement & picture windows
•Exterior Door: MMI door, 30" x 80", fiberglass full-lite, right hand outswing. Brickmould insulating core with build in blinds
APPLIANCES & EQUIPMENT
• Refrigerator: LG 11.1 CU. FT. top-freezer, 24" x 26" x 66.5"
• Cooktop: Gasland chef 2" 2 burner top
• A/C unit: 9K LG cooling & heating unit
• Water heater: Pre-installed 42,000 BTU tankless heater
• Toilet: Deer valley white porcelain
• Sink: Counter-mounted vessel in white
• Faucets & trim: Polished chrome
STRUCTURAL ASSEMBLY
• Walls & ceiling: 2x6 framer series lumber
• Insulation: R-21 Rockwool batt insulation
• Hoses & connections: PVC
MODERN
Our Modern model is intended to bring contemporary refinement to the comfortable elements of home, with a warm, uplifting interior and simple exterior design that is sure to stand out.

Starting at
$115,000
or just $620.17 / monthly

COPPER

GALVANIZED

MATTE BLACK

SLATE
INTERIOR FINISH
• Walls & ceiling: Natural finished maple ply
• Floor: Aquasense waterproof strip flooring, cedar point finish
• Cabinets: Laminate on melamine
• Storage shelves: Stained wood
• Bathroom walls: Dumawall waterproof tile, wintery mix
EXTERIOR FINISH
• Primary walls & Roof: Steel siding W/ 5V feature crimp pattern; Available in 4 color options
• Secondary walls: LP Smartside board & batten in black
•Windows: Marvin Essential, black casement & picture windows
•Exterior Door: MMI door, 30" x 80", fiberglass full-lite, right hand outswing. Brickmould insulating core with build in blinds
APPLIANCES & EQUIPMENT
• Refrigerator: LG 11.1 CU. FT. top-freezer, 24" x 26" x 66.5"
• Cooktop: Gasland chef 2" 2 burner top
• A/C unit: 9K LG cooling & heating unit
• Water heater: Pre-installed 42,000 BTU tankless heater
• Toilet: Deer valley white porcelain
• Sink: Counter-mounted vessel in white
• Faucets & trim: Polished chrome
STRUCTURAL ASSEMBLY
• Walls & ceiling: 2x6 framer series lumber
• Insulation: R-21 Rockwool batt insulation
• Hoses & connections: PVC
FARMHOUSE
Our farmhouse-inspired design brings the look of the classic country home, with traditional black and white elements, feature walls and natural wood placed carefully throughout the home.

Starting at
$119,000
or just $641.09 / monthly

TRADITIONAL

MATTE BLACK
INTERIOR FINISH
• Walls & ceiling: White painted ply with battens on long walls,
white vertical shiplap on feature walls and wood beams
featured at gabled ceilings
• Floor: Aquasense waterproof vinyl flooring, cedar point finish
• Cabinets: Laminate on melamine
• Storage shelves: Stained wood
• Bathroom walls: Dumawall waterproof tile, wintery mix
EXTERIOR FINISH
• Roof: Steel siding W/ 5V feature crimp pattern in matte black
• Primary walls: LP Smartside board & batten; Available in 2 color options
• Secondary walls: LP Smartside board & batten in black
•Windows: Marvin Essential, black casement & picture windows
•Exterior Door: MMI door, 30" x 80", fiberglass full-lite, right hand outswing. Brickmould insulating core with build in blinds
APPLIANCES & EQUIPMENT
• Refrigerator: LG 11.1 CU. FT. top-freezer, 24" x 26" x 66.5"
• Cooktop: Gasland chef 2" 2 burner top
• A/C unit: 9K LG cooling & heating unit
• Water heater: Pre-installed 42,000 BTU tankless heater
• Toilet: Deer valley white porcelain
• Sink: Counter-mounted vessel in white
• Faucets & trim: Polished chrome
STRUCTURAL ASSEMBLY
• Walls & ceiling: 2x6 framer series lumber
• Insulation: R-21 Rockwool batt insulation
• Hoses & connections: PVC
Frequently Asked Questions
How soon can I expect my custom Via Home to be built?
We can build your custom Via tiny home in a matter of weeks- not months. Expect about 30 days from the date of contract signing to a completed build.
How are you able to build your homes so quickly?
We partner with ATOMIC to manufacture a patented stud building method. ATOMIC boasts two decades of experience building complex, customized construction for the world's biggest brands that is rapidly deployable and assembles quickly.
Why are Via Homes safer than other tiny homes?
Via Homes are NOAH certified, which means they have been professionally inspected & certified for full-time habitation. Our patented building method ensures a super sturdy home, and all of our Via Homes have been Windspeed & weight-load tested. We aren’t testing each unit individually. We test each build model based on the engineered drawings that are then replicated.
Do you have any tiny homes longer than 28'?
Yes! All models go up to 32 feet, and models up to 40 feet will be available soon! All of our homes have ground-floor bedrooms. Homes featuring lofts are now available as of July.
Where do Via Homes deliver?
We manufacture Via tiny homes at our facility in Pennsylvania and we deliver to anywhere in the United States. Delivery fees apply based on the number of miles to the delivery destination. Contact us for more info.
What are my financing options?
You can pay for your tiny home directly, or work directly through us for financing. If you qualify, we have financing options starting at as little as $489.17 per month.
Is a downpayment required?
No! To get the lowest possible financing rate, we recommend a downpayment of 20% on the total cost of the home. However, you might qualify for 0% down financing. Schedule a call to find out.
How do I find land for my Via Home?
Live Tiny is a branch of Tiny Estates. We have beautiful lots available near Lancaster, PA for Via Home owners who need land, and we'll be establishing more tiny home communities across the USA very soon!
You can also place your Via Home on your own property or find land near you. Just check your local zoning office to make sure it is legal to place a tiny home on wheels where you live.
How are homes inspected?
All of our homes are inspected to meet NOAH Guidelines, and as a result they comply with ANSI 119.5. Each home is provided a seal when purchased. Footage of the inspection process and all home building info can be found by searching the home's VIN number on the online NOAH portal. This is a great resource for townships to see the build quality of your home!
Why not RVIA certify?
We choose not to build to RVIA because RVs are typically not permitted as legal residences. Having RVIA certification is not something we wanted to pursue as many clients want a tiny home as a primary
residence .
Do you offer a warranty on your homes?
Yes! We are pleased to offer a one-year warranty on all new homes. This coverage begins the day you pick it up. Services include replacing or repairing any non-conforming or defective finishes, fixtures, or mechanical systems within your home.
Copyright Live Tiny 2022 | All Rights Reserved
